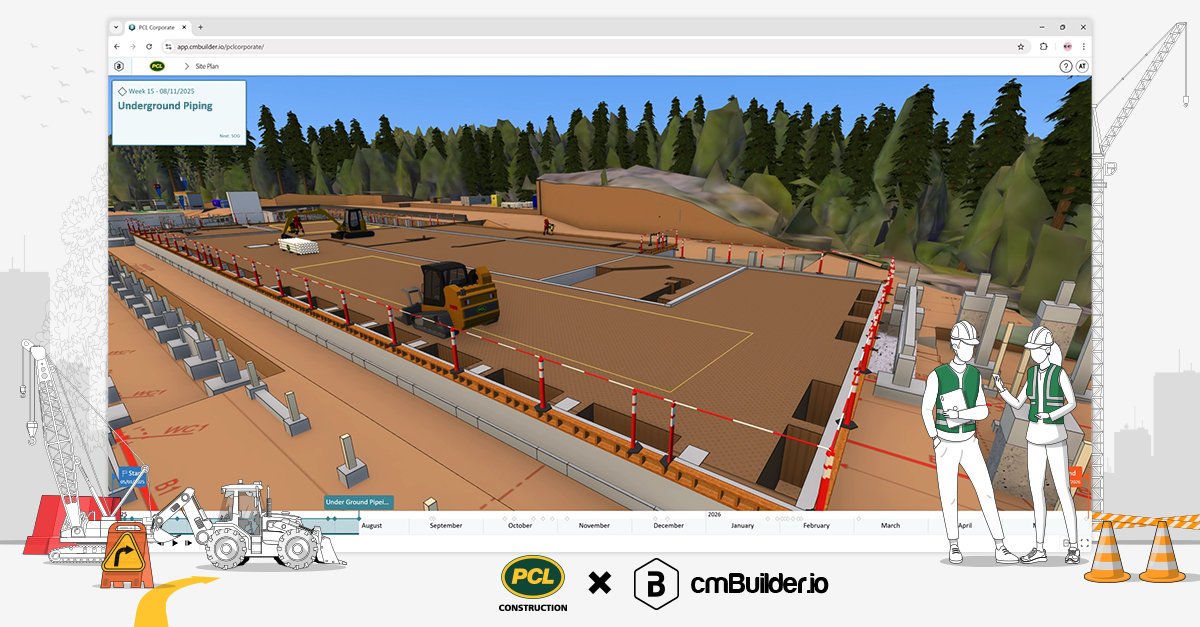Often project managers need to mark up floor plans and images to show proposed changes, notations, and highlights and then share these mark-ups with others in the organization and/or with clients. Back when digital technology was not as easily accessible, plans and drawings needed to be printed on large sheets, and communication was done by marking up these drawings physically using colorful pens/markers. Even printers were not widely available so the teams had to resort to having a single physical working set on which they made the necessary changes. Since they were actually marking the sheets, the teams needed to discuss thoroughly before making any change and thus trying out different scenarios was logistically challenging. This created an environment where new ideas/methods couldn't be explored resulting in a very conservative approach to construction as a whole.

With the introduction of CAD software, construction teams could now try different scenarios and produce more comprehensive sketches. Notes and red pen markings on plans were slowly being replaced by digital markups. However, as these required a license and highly skilled operators, some teams did not really embrace the digital solution for mark-ups. Although the transition to digital brought big improvements and allowed teams to be more efficient in planning, the process was still inefficient given that it was still used in 2D with many messages being very difficult to convey, poorly understood, and hence often misinterpreted by the different stakeholders.

Now, even though 3D BIM / CAD models are widely used in the design phase, they are hardly repurposed for construction site planning. Most 4D simulation solutions require expensive licenses, technical prowess, and lack tools specific to the preconstruction and pursuit phases like libraries of products or parametric models. When working with 4D simulations, construction professionals will need to highlight specific camera angles, custom views, dimensions, sections and convey this information by marking a drawing or model, rotating, sectioning, zooming, and focusing on the required areas. These different view configurations or markups are often reused in meetings, for presentations and hence need to be stored.

With cmBuilder, you can easily communicate your construction plan both inside and outside your organization using saved views and annotations linked to the project execution sequence and automatically guide the viewer through your 4D site logistics simulation. Use markups to focus on specific areas of the project that you want to share with project stakeholders and they can access this via a live web link from any smart device even without a cmBuilder account. You can also add text callouts to your markups to go the extra mile while creating your construction site simulation. This way you can ensure that your message comes through clearly in the context of building progress and site planning while sharing information or instructions.
This is what the future of markups looks like...and the future is NOW!

Want to try cmBuilder out for yourself? You can directly start a free trial on cmBuilder.io today! You can also schedule some time and book a customized demo with a product expert!









